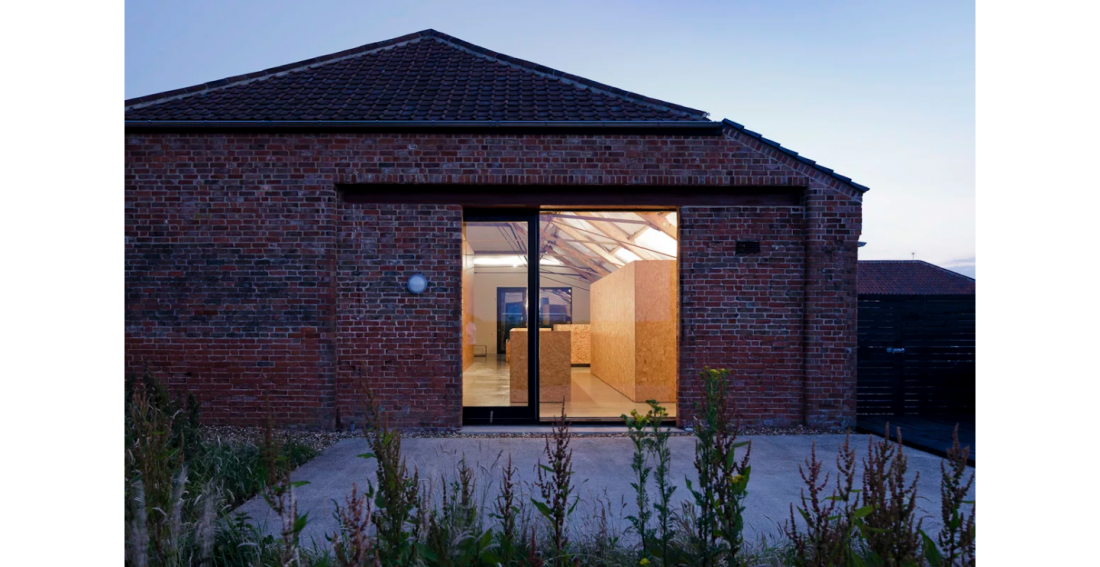
CARL TURNER ARCHITECTS OCHRE BARN
This barn conversion in Norfolk demonstrates our dedication to retaining the existing character of buildings and saw us working as architect, project manager and main contractor on the project.
Having seen too many agricultural buildings destroyed by over-domestication, we were keen to leave the exterior of this old barn in tact whilst transforming the interior into a flexible living space.
We wanted to retain the integrity of the main threshing barn by leaving it as one space but arranging pods and furniture to create different zones – an internal landscape of smaller buildings within the building. The kitchen units are deliberately over-scaled and pulled away from the wall to create a further sequence of spaces and experiences. With the longer barn, we arranged doors to give views through the entire length of the building, and a series of interconnecting doors to allow different ‘routes’ through it.
Externally we retained the bull-nose brick and installed glazed sliding doors that echoed the existing doors that had also been sliding.

